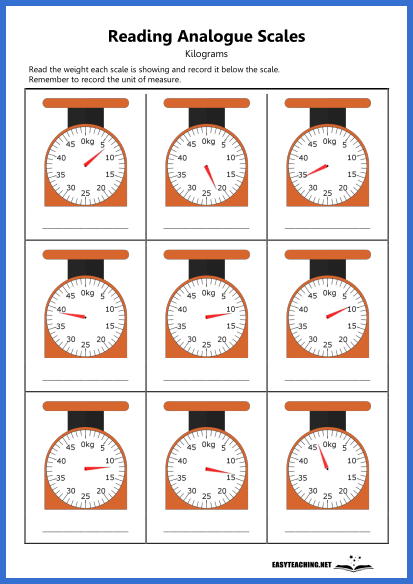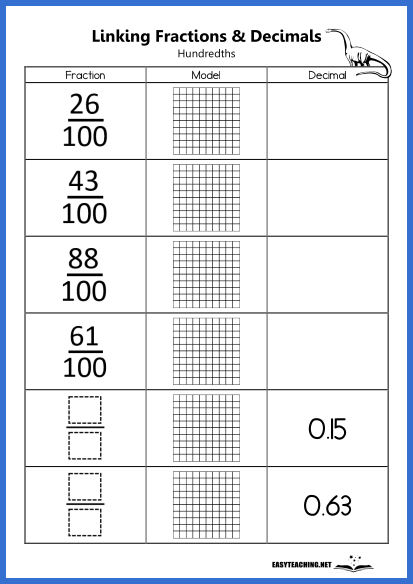TOPICS
Maths
Design a Dream House
Overview:
Students design their own dream house, ensuring that the area of different rooms falls within specified ranges. They will label each room, calculate its area, and calculate the perimeter of each room. Designed for upper primary students.
Learning Objectives:
- Design a house with different rooms, adhering to specified area requirements.
- Label each room and calculate its area in square metres.
- Calculate the perimeter of each room using appropriate formulas.
- Develop spatial awareness and problem-solving skills while applying area and perimeter concepts.
How the Activity Works:
Students are tasked with designing a house, using the provided guide that includes the average room size for various spaces (e.g., kitchens are usually between 8–16 square metres). They will label each room in their design and calculate its area based on the dimensions they choose. Additionally, students will calculate the perimeter of each room by applying the perimeter formula (adding up the lengths of all sides). This activity helps students apply both area and perimeter concepts in a creative and practical context, while also reinforcing their understanding of spatial design.
Related resources

















